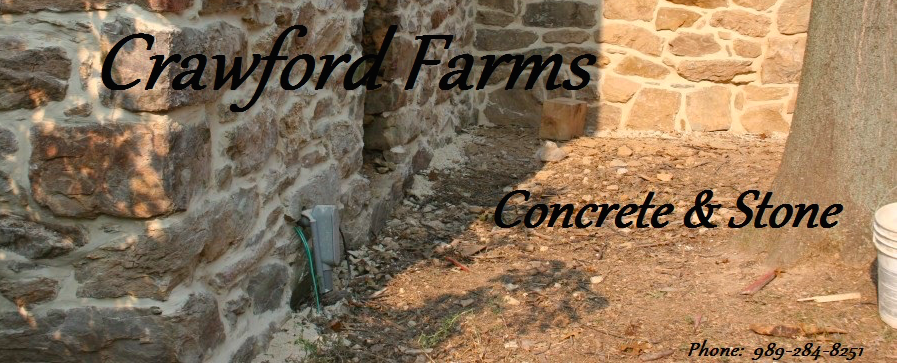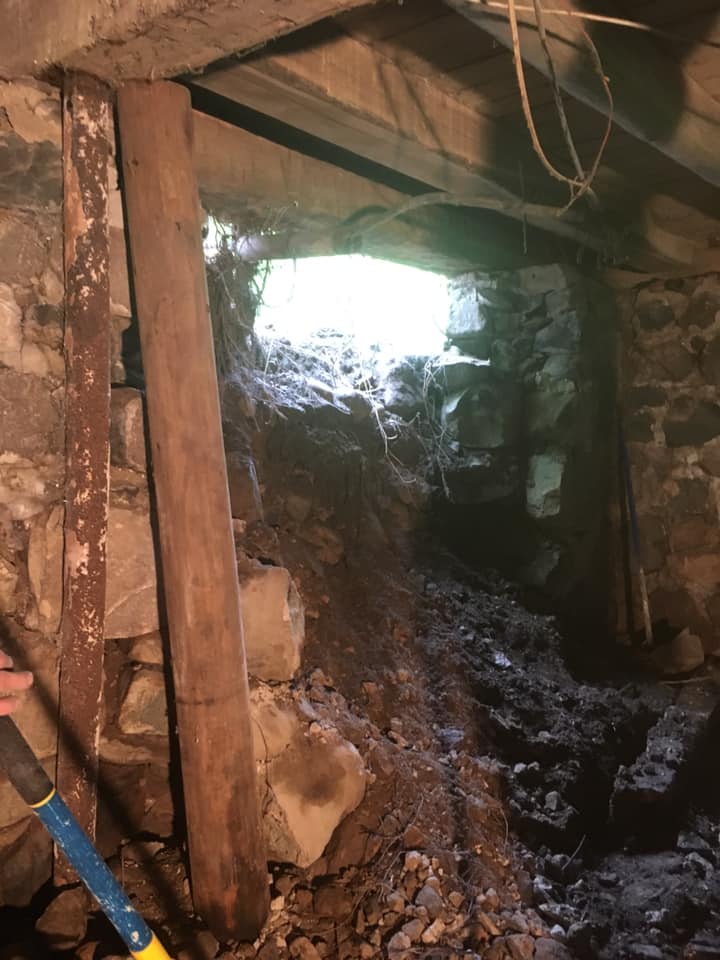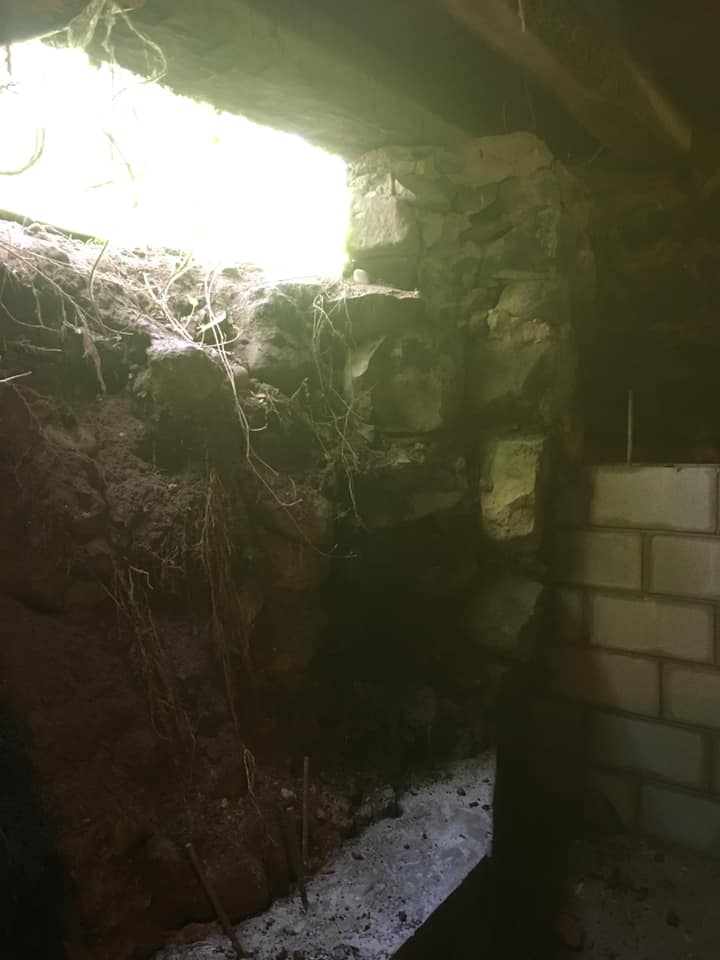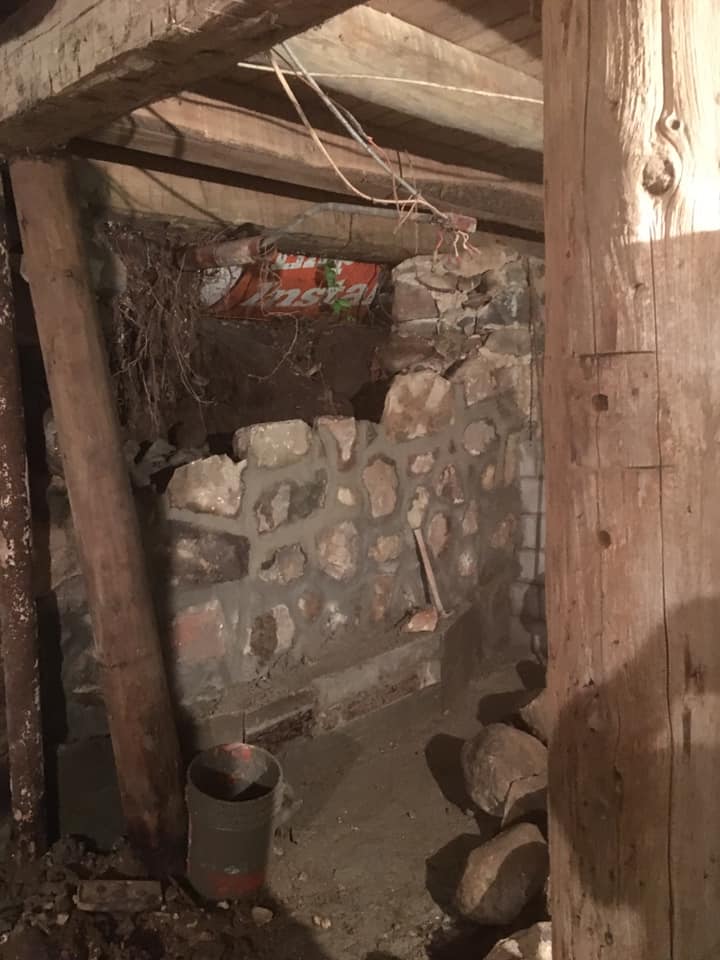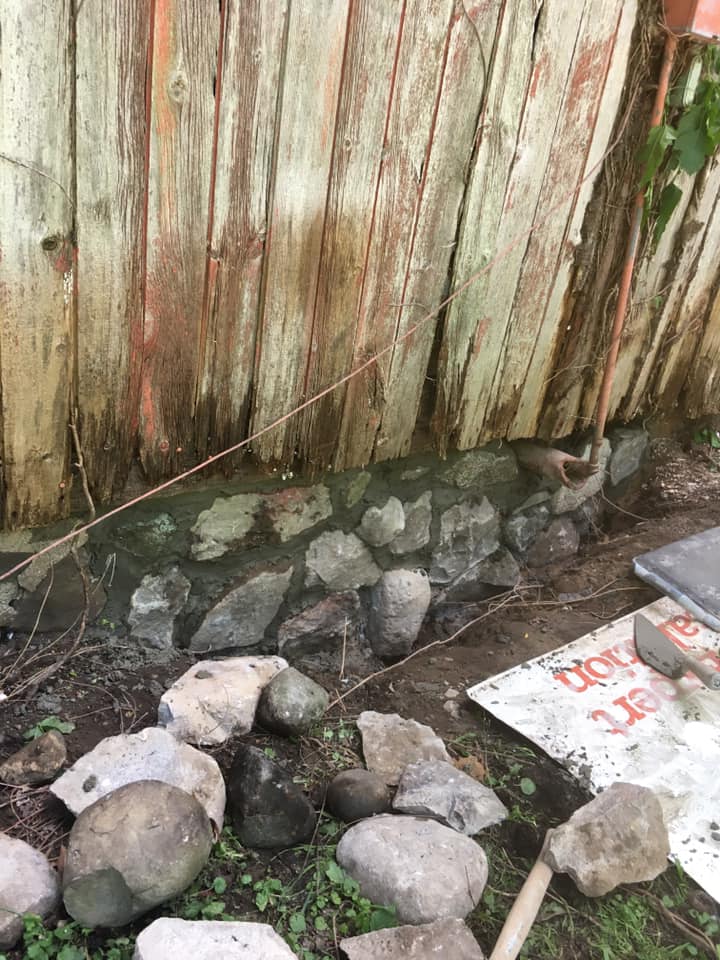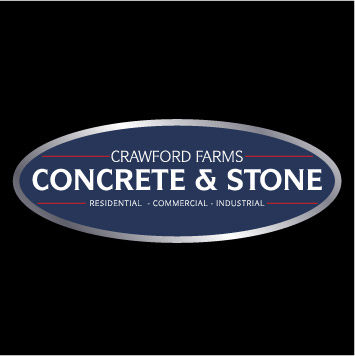Stone foundation repair, mainly tuck pointing, makes up about 90% or our work during the winter in Michigan. Around eight years ago I began strategically offering a significant discount on tuck jointing projects when our customers are willing to schedule them in the winter months. Its been a win-win all the way around. We are busy all winter long and most of our tuck pointing is interior.
We focus on Michigan stone basement tuck pointing projects during the winter months as the temperatures makes exterior work, like tuck pointing barns, pretty difficult or even impossible without weather protection. I wanted to share some before and after pictures, which would be a lot easier if I would actually take before and after pictures of tuck pointing projects. But I do have a few.
Stone Tuck Pointing Projects
Tuck pointing projects are pretty straight forward with the only real variable being the condition of the existing mortar joints. Usually, if the foundation or wall is made of stone, there are often spot repairs that need to be done to fix loose or fallen stone. Probably half of the the interior stone wall tuck pointing projects we do are strictly tuckpointing, no repairs needed at all. Below I’m going to show some before and after photos of some recent projects we did tuck pointing work on.
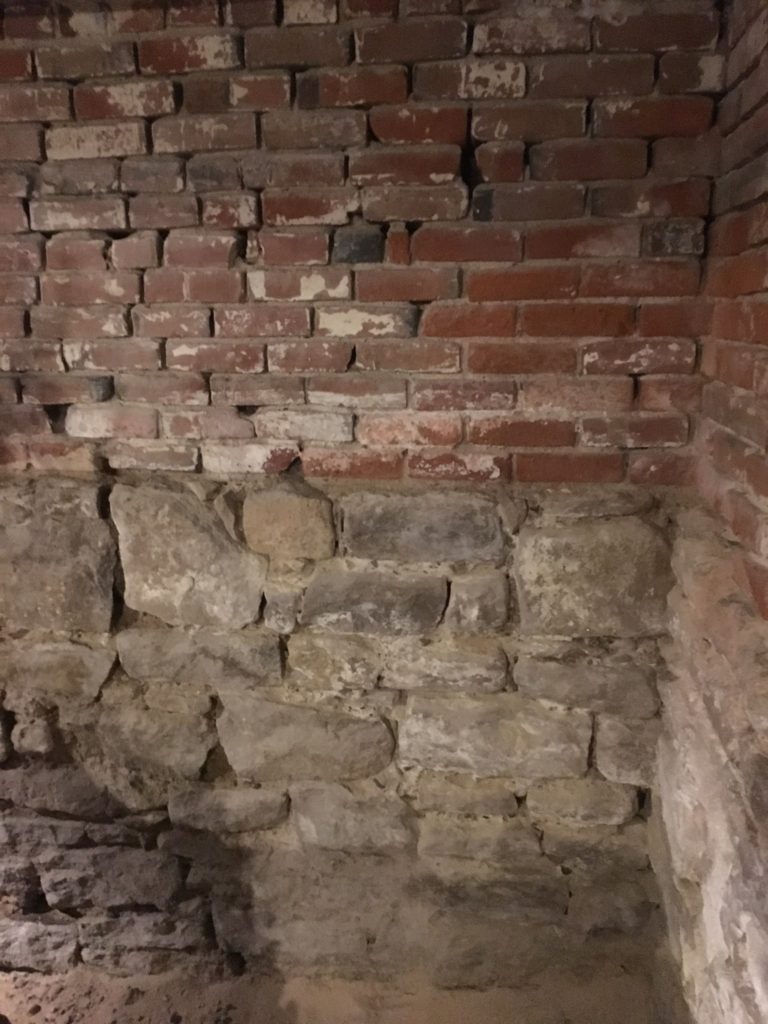
This was a project we did in Cork town right near downtown Detroit Michigan. This is one of the oldest standing residential structures in the area, most were destroyed in a massive fire. It was a really cool project.
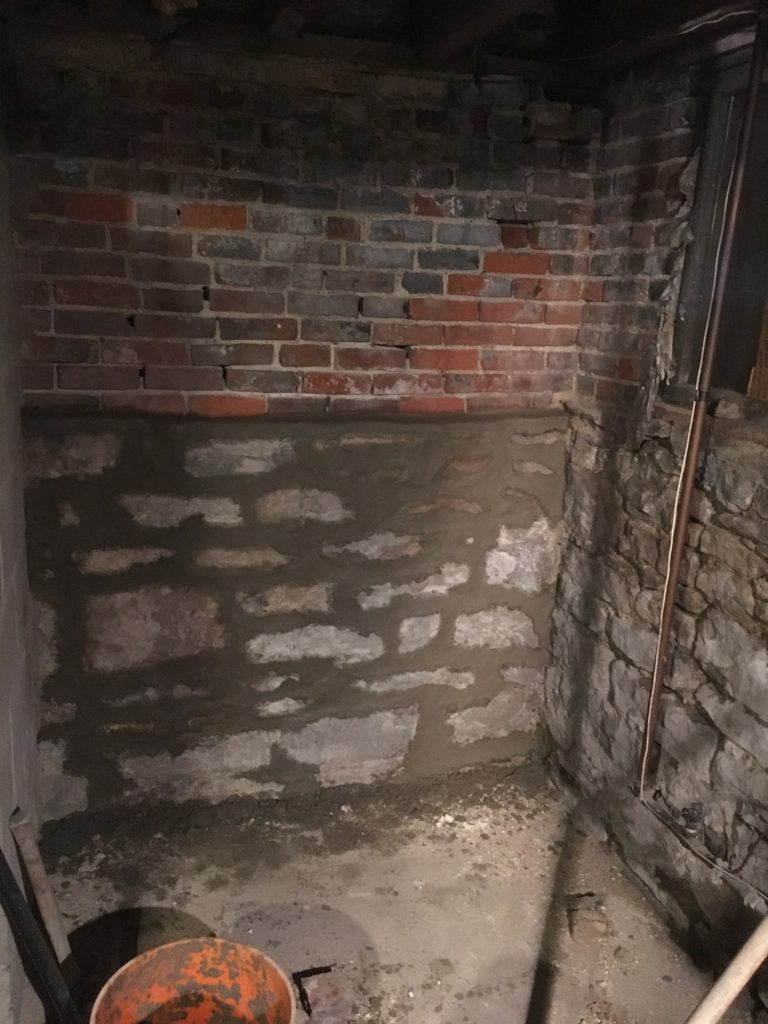
This particular foundation had a 4′ stone wall with a triple thick red brick wall on that. The red brick wall went all the way up to the top of the structure, which is now a home. I suspect it was built for commercial purposes initially, based on the construction. Once we tuck pointed the stone portion, we used a slightly different tuck pointing mix and also re pointed the brick walls. The brick walls were missing a significant amount of mortar joints and much of them were loose. We went in and removed or ground out poor joints where needed, using a 4″ grinder with a diamond tuck pointing blade. The we tuck pointed new joints back in.
Stone Basement Tuck Pointing
Residential Stone basement tuck pointing makes up a lion’s share of out winter work here in Michigan. We do a lot of new field stone wall construction, decorative concrete design projects, and other exterior projects that require decent weather and warmer temperatures.
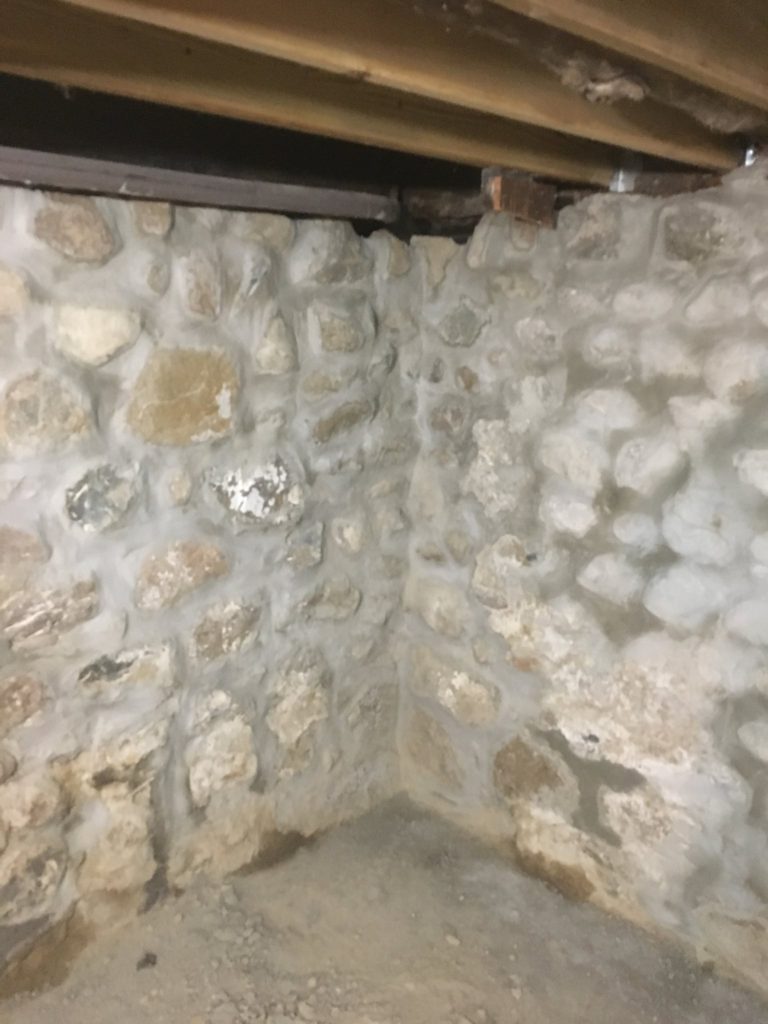
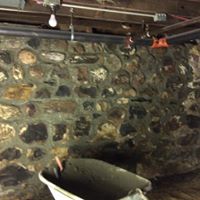
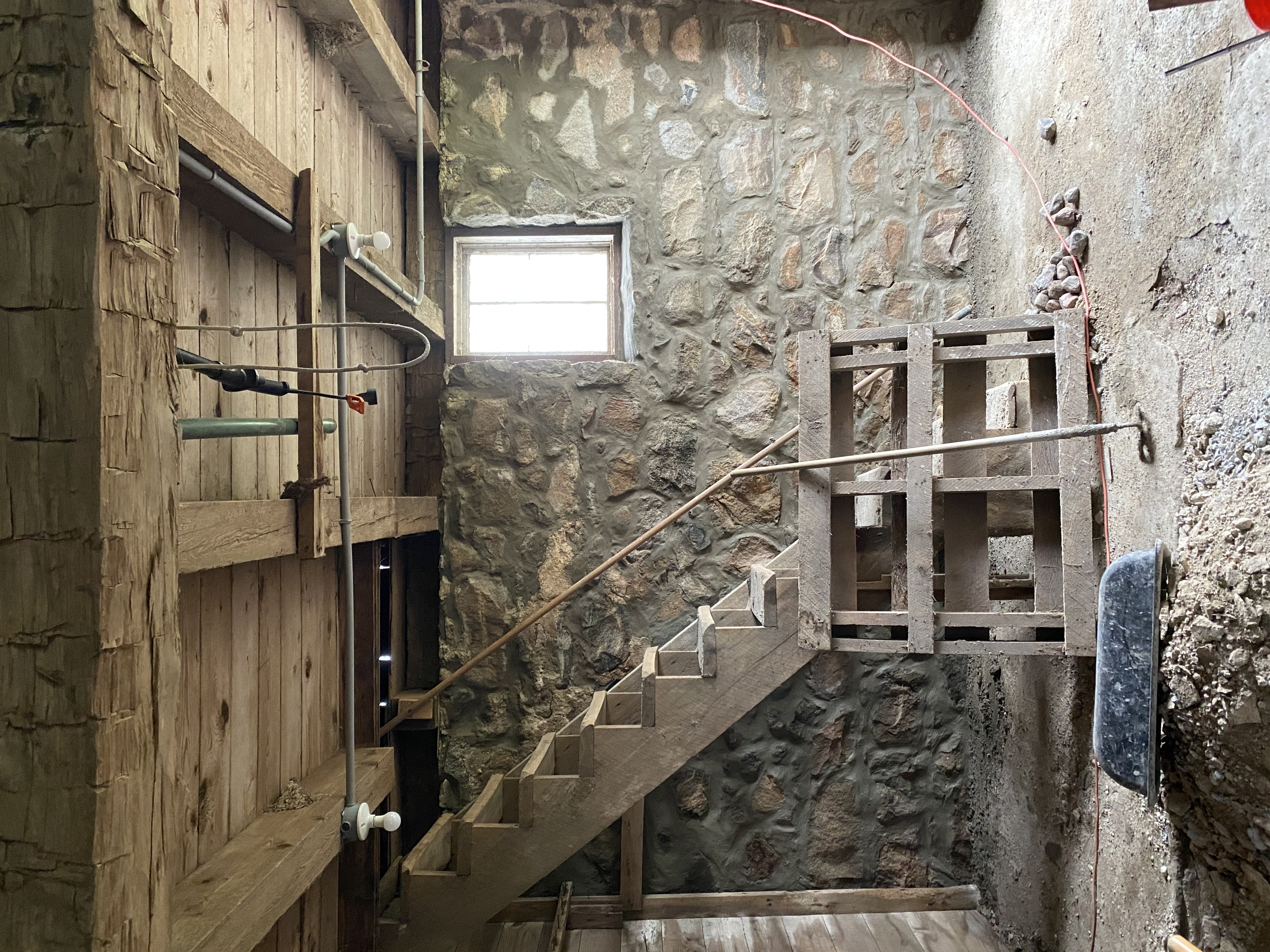
Tuck Pointing Stone Structures To Restore and Preserve
Below is part of a massive project we did on the west side of the state, over by Lake Michigan. We worked on this project for a month or so in the spring and the another month or two in the fall. We did that for a couple years actually. There were several smaller projects, with the one pictured below being the largest of the projects we completed. This structure need a significant amount of tuck pointing and repairs, so we ended up doing a more cosmetic tuck pointing process on the entire structure. Literally every single joint was either removed and replaced, tuck pointed or received a thin mortar tuck pointing to make it all match.
Tuck Pointing As a Beautification Project
This picture, to me, really shows the real issue with tuck pointing. Its not rocket science, it just really tedious. I’ll write another post at some point that lays out how to tuck point, but essentially its all pretty straight forward. If you don’t have the skill set or the experience, it just takes a long time. A project that takes us a few days to tuck point would take a home owner weeks or months, no exaggeration.
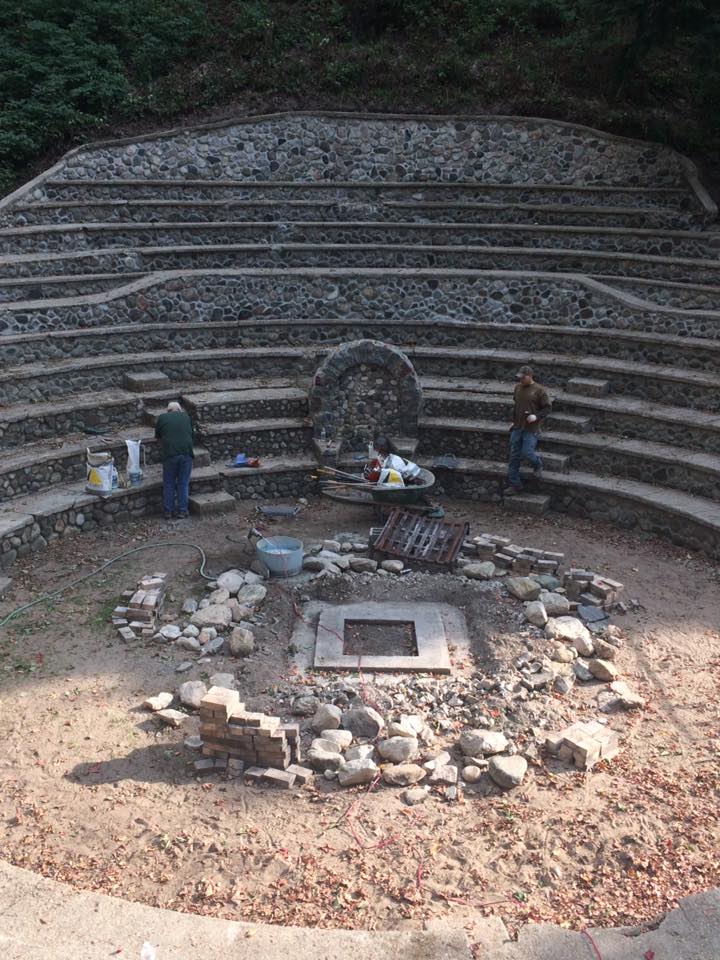
Why Is Tuck Pointing Important?
Most of our work is initiated by a home owner or building manager who can see that their stone walls are shedding mortar along the floor. Often times there are significant areas where the mortar joints between the stone are missing altogether. Over time the mortar, through drying out, will fail. Many of the tuck pointing projects we do on old stone basements were built when lime mortar was the material used to lay the stone. Tuck pointing is important and adds a lot of long term value to stone basements, stone walls, and other stone, block or brick foundations.
5 Reasons Tuck Pointing is Important
- Tuck pointing maintains stability of the stone wall
- Tuck pointing keeps ground water from entering from the exterior
- Tuckpointing helps to keep critters out of the wall
- Tuckpointing makes for a much cleaner basement
- Tuck pointing helps to identify any shifts in a stone foundation wall in the future
These are some of the more significant reasons tuck pointing is important. The first point about it maintaining stability of the wall is a the most important from a cost perspective. It cost much much more to rebuild a wall collapse than it does to go through do spot repairs and tuck pointing.
Often times historic buildings were made with stone foundations and tuck pointing is an integral part of maintaining these structures so we can carry them into the future. We are fortunate to have many associations in America and in Michigan that work to carry on historical preservation and restoration. Michigan Barn Preservation Network is one of these associations that work to help preserve those big red barns we have in Michigan. They are a joy to work on and tuck pointing is an unobtrusive way to maintain the structural integrity of these structures.
